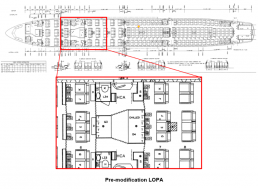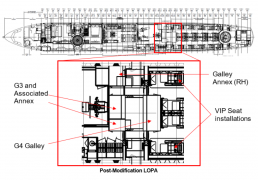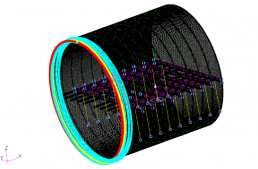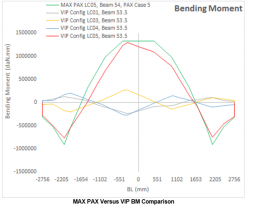Task Objectives
Airframe Designs was engaged by STC Twenty One (EASA Part21J DOA) to carry out structural substantiation to support a galley complex relocation from the forward entrance to an area much further aft within the main passenger cabin of an AIRBUS A330 aircraft.
This task was in support of a VIP conversion from a typical passenger arrangement.
The pre-modification passenger arrangement is shown above and the post-modification VIP layout design is shown below.
The concern with a galley complex relocation is whether the floor and monocoque fuselage in the new position had the necessary static strength to support the weight of the monuments during worst case flight gust conditions.
In the new location, it was necessary to provide comparable hard points to accept the galley complex. OEM design principles observed in the entrance area were used as a guide to drive the design for the new hard points.
It was also necessary to demonstrate compliance against the original Certification Basis for the Airbus A330-200 series.
Finite Element Analysis
A finite element model (FEM) was built to represent the region of fuselage surrounding Galley Complex (new location).
This model was used to compare the impact of MAX PAX (maximum passenger occupancy) seat loading with the loading introduced by the Galley Complex.
Shear Force and Bending Moment diagrams were compiled using FEM output for the critical floor beams and comparisons were made between the MAX PAX and VIP situations to ensure that the structure would not be overloaded.
Testimonial
(Peter Gaughan – Managing Director)
“This task was technically challenging and required an experienced engineer to visit Indianapolis (USA) to survey the airframe and collect the necessary data to perform the analysis. AFD stepped up to the plate, responding quickly with the resource and experience to deliver the entire task for a competitive price, within the project timelines, and to the satisfaction of the airworthiness authority”.





